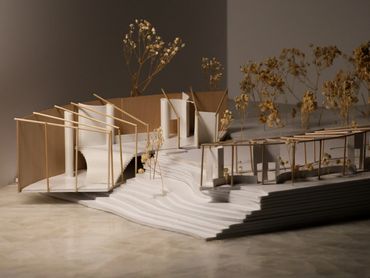Second emester final project
Second emester final project
Second emester final project
Second emester final project
Second emester final project
Second emester final project

Assignment #9
Community Center
People need places. A community center should serve as a multifaceted space for large groups of people to gather, learn, grow, and enjoy.
About Zanland
Task
I was tasked with creating a community center based on the program "Urban Lab".
Deliverables
Plan
Section
Elevation
Scale Model
Materials
Poster Board
Dowels
Baby's Breath
3D print
Site

Bridgeport is a neighborhood on the south side of Chicago. Offering a wide variety of cultures and ages, a community center must cater to everyone.
Bubbly Creek is a central ecological site that runs right through Bridgeport. It has undergone major restoration projects due to its pollution from the early years of the Chicago stock yards. My design must respond to that.
Initial Design ideas

Settling on the curved design led to the challenge of designing an interior space.
I included a curving staircase that acted as casual seating for presentations as well.

The upstairs space would act as a scientific lab and organic cafe. Both of which rely on the creek, further connecting the project to the site.

People will enter the center via a long in-ground ramp leading to the lowest floor. This offers a unique connection to and interaction with the site.

the front of the building looks down the creek, offering a siteline that connects the patrons to the site.
The addition of the greenhouse mirrors the shape and form of the main building. it creates an outdoor space for gathering between the two structures.
final Drawings


Final Model










This website uses cookies.
We use cookies to analyze website traffic and optimize your website experience. By accepting our use of cookies, your data will be aggregated with all other user data.